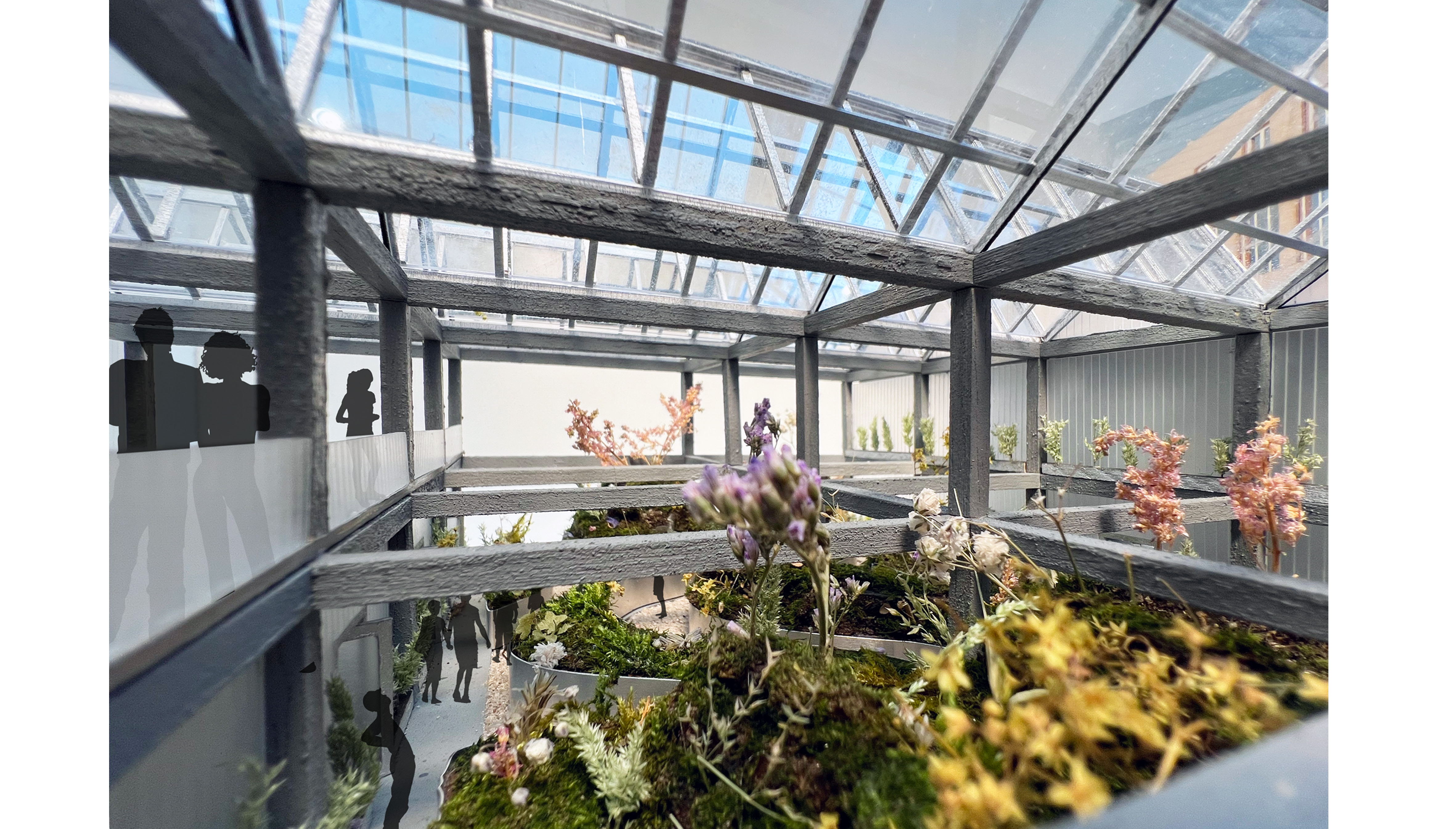Architecture of Consumerism as Public Space
Student: Luisa Zeilinger
Semester: 2023/2024
Teachers: J.A. Mejia Hernandez, F.J. Speksnijder, Eric Crevels
Reshaping the shopping mall into a public space - Over the last century, shopping has been transformed into an urban institution through the shopping mall. Originally designed as a meeting place for the population, it was meant to serve as a multipurpose town center that would enhance the human network of activity in the suburbs, safe from the seasons. However, since its conception, retail spaces have taken precedence over the consumer itself and their use as a ‘public space’. However, with the rise of e-commerce, the typical mall design favoring retail is struggling to compete, resulting in closures and abandonment. It is at this crossroads, that this project reconsiders the structure of the mall as a public space that sets the individual above retail and seeks to answer, ‘How the architecture of consumerism can be reshaped to create public space?’.
This project takes the Nautica Keskus mall by the ferry terminal in Tallinn, Estonia, and deconstructs the consumerist design factors to reach its underlying presence as a public space. The existing building is given a new rooting in its surroundings by fragmenting the mass and softening its edges.
Taking precedence from the closure of malls and their abandonment, nature is allowed to take over and revitalize its interior. The building is transformed into an urban park creating natural wildness in an otherwise organized typology. Rather than destroying the building, a heritage approach is taken, seeing malls as a remnant of their time. Three new functions are specified in the building: public functions (library, workshop, and theater), greenhouses and open nature reflecting the Estonian landscape. The building is reused to show the varying states of possible decay, either through complete reuse of the existing, structural reuse only, or natural decay of the structure.
More information can be found here.



