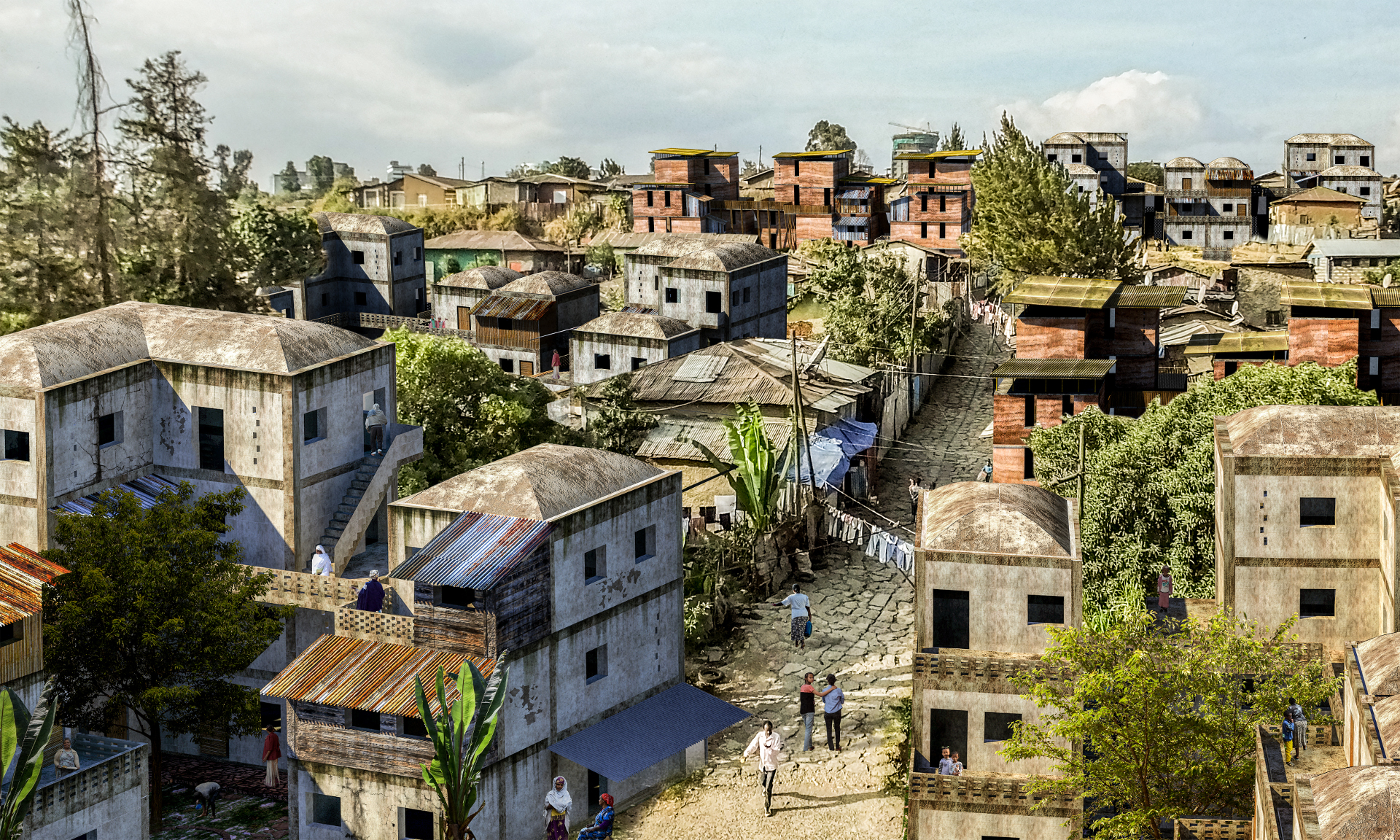Arianna Fornasiero and Paolo Turconi
Architecture & Dwelling - Global Housing Studio

Image: Project evolution and organic integration within the surroundings
Rhizome - A growing horizontal stem of affordable housing in Menen, Addis Ababa
In the last decade, the Ethiopian Government has been promoting policies and projects to tackle the housing shortage in Ethiopia in general and Addis Ababa in particular. On the one hand, the government’s programme provided a great number of new housing units, but on the other hand the design of the new housing projects did not take into consideration the social and spatial patterns of the lower income section of the population.
This brought us to a clear research question, focused on a specific neighbourhood in Addis Ababa: How can the different socio-spatial layers that characterise the fabric of the Menen neighbourhood, be reinterpreted into a low-rise project able to reach the same density of the Condominium blocks? How can the project be feasible and promote itself as flexible standardized system?
The project is composed by three fundamental elements: two unit blocks and the circulation system. These are clustered together and can rotate, mirror and attach to each other creating a hierarchical sequence of community spaces. As every cluster is independent, the entire project can be built in phases allowing the scheme to integrate organically within the surroundings. Further, the design can be built with two different construction methods (rammed earth and concrete) that offer more affordable solutions than those currently used in the governmental housing programme.