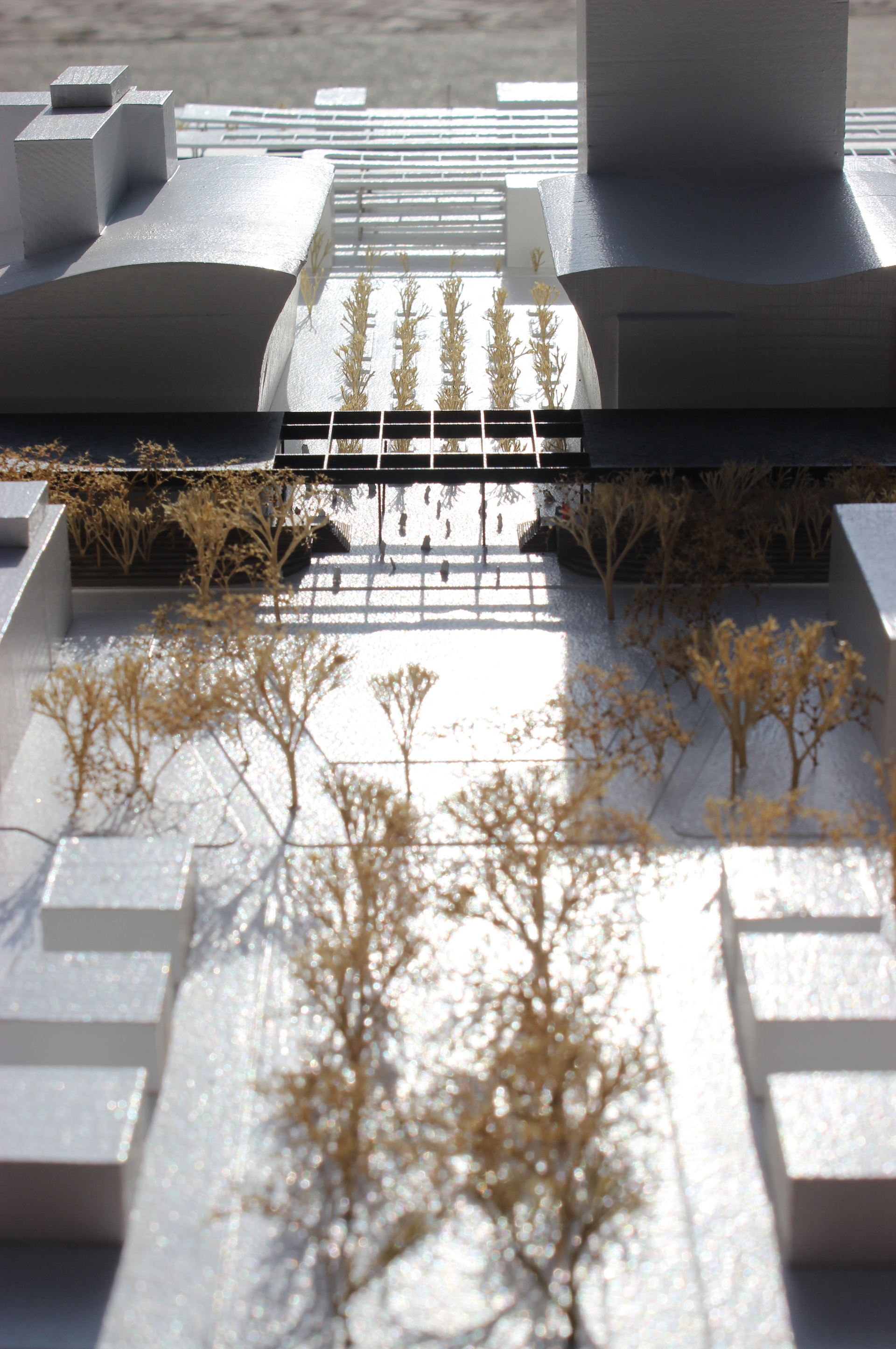Immanuel Tashiro
Architecture of the Interior
Amsterdam Zuidas City Campus
Public interiors as community spaces, workscapes and studios as exposed environments.
Through the conversion of a secondary road into a public city campus at the prominent location of Amsterdam Zuidas, an attempt is made to create public interiors that are liberated from their usual allegiance to places of consumption, infrastructure or corporate business. Instead, a viable breeding ground for the exchange of ideas, skills and communication is established.
The objective to create public interiors as a framework for all kinds of emergent and traditional functions, programmes and events is achieved by creating spaces and rooms defined by a charged and hierarchically organized ground and a continuous omnipresent roof structure. The relationship between the clearance heights of the different spaces and their degree of openness, character and dimension determine the potential uses as well as the spaces predestinated for spontaneous gatherings or more formal concepts of work.
