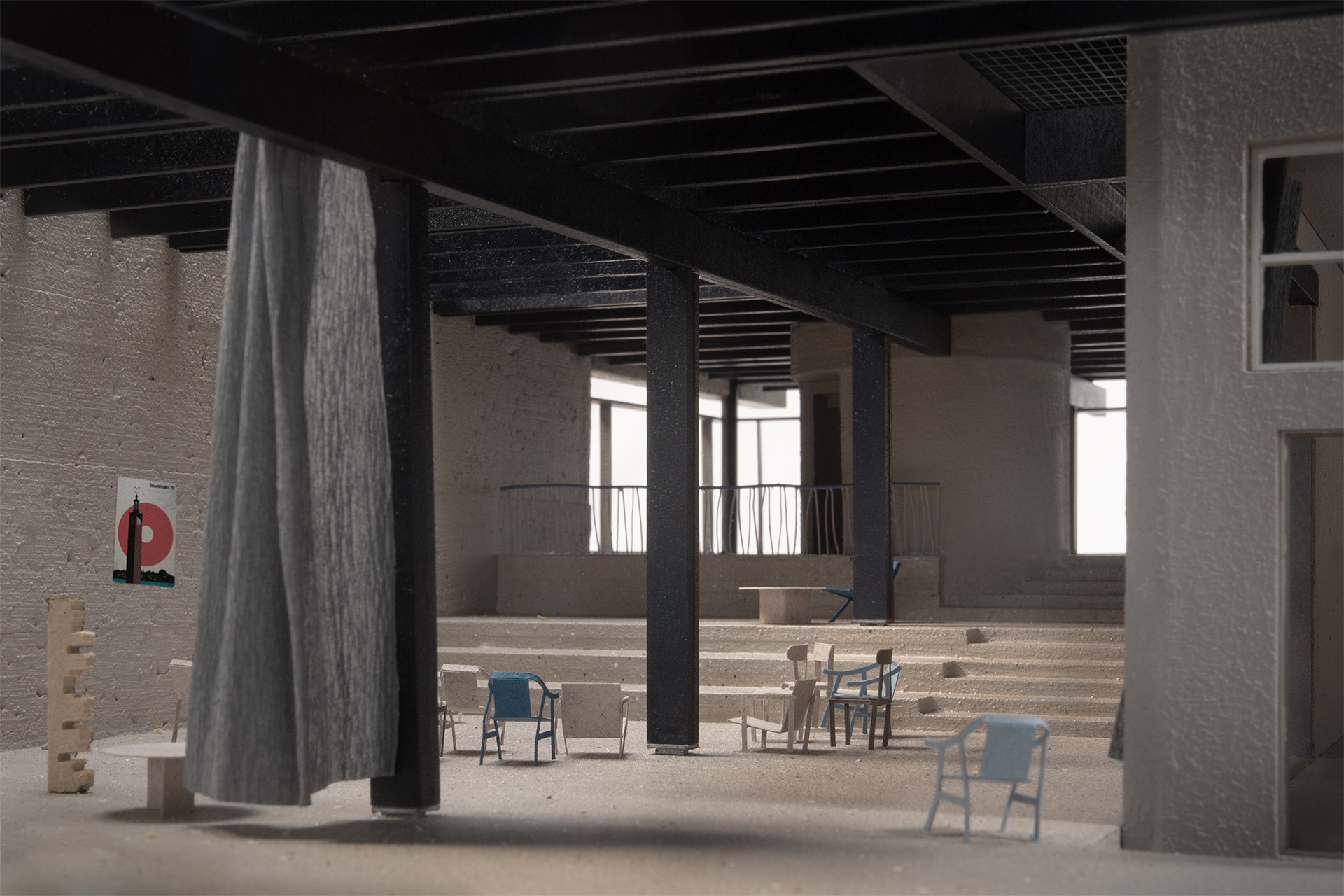Haoyu Wang
Interiors Building Cities
Extension of Stockholm City Library
This project reimagines the interaction and connectivity between public buildings and the urban networks. Central to the design is an internal street that ties Asplund’s library, the park, the observation hill, the lamella and new event spaces together, ensuring access from all directions. The devolution and reconstruction within this new spatial hierarchy allow the Asplund building to be restored as a repository for books and studies and incorporate it into a contemporary complex of learning, making and sharing.
Inspired by Scandinavian commercial passages, this new linear-structured complex allows visitors to linger and enjoy the space in any season. The inner street assumes the form of a terrain-adaptive plinth sheltered by stained timber structures, providing distinct rooms dialoguing with the outside. It is conceived as a public interior that transcends the constraints of function or programme, an armature that invites all the possibilities the future holds.
More information
- Master thesis 'Extension of Stockholm City Library'
