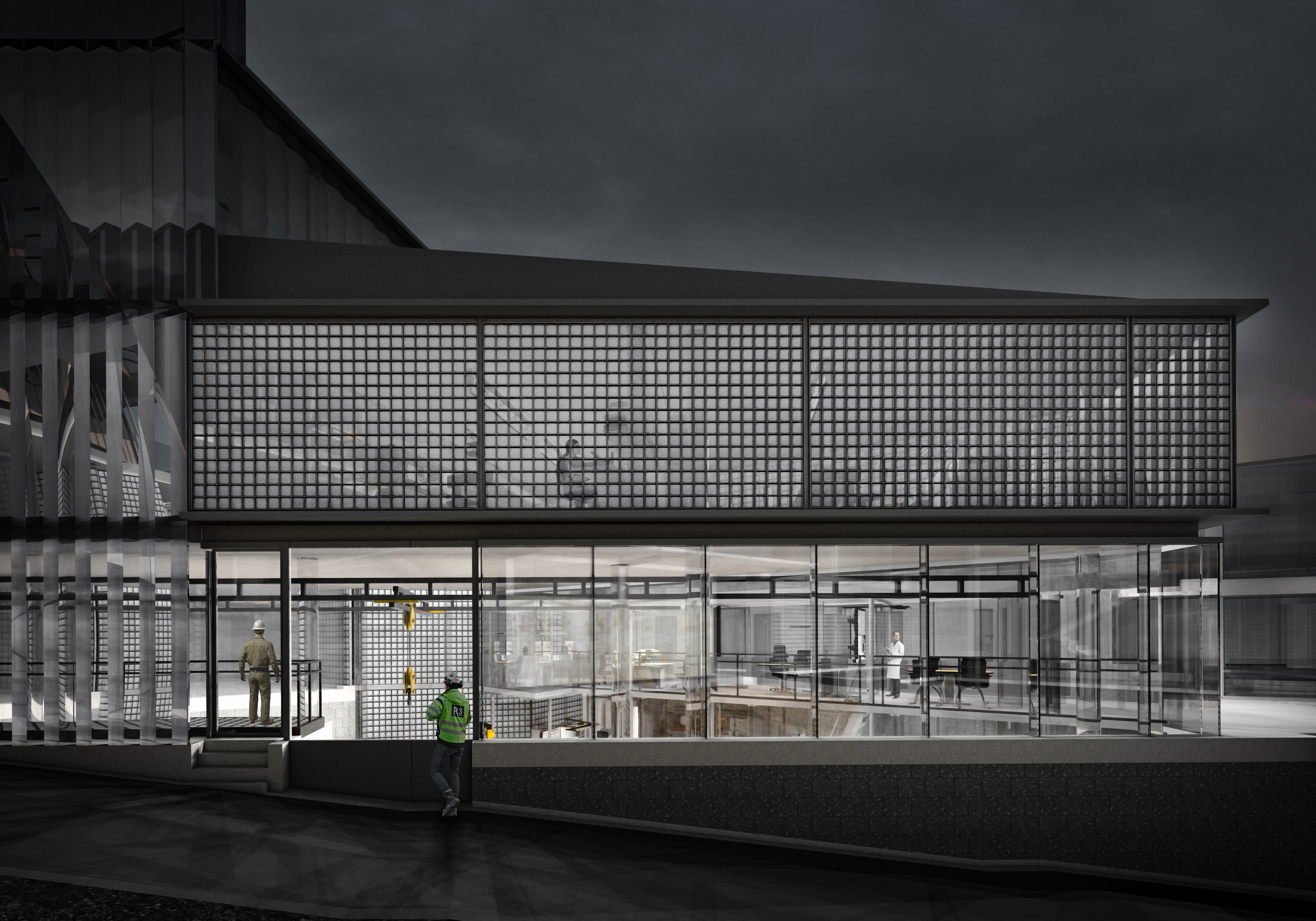Gabrielius Varnelis
Architecture and Public Building

Architecture & Forensics
Bucharest resembles a city as assemblage. Here human interventions leave evidences that reflect complex individual positions. To investigate this contemporary situation a thorough method is required. In this condition forensic tools help to map, translate and reassess spatial phenomena. Within a larger theoretical context “Forensic Research Institute” represents experimental design approach.
Applied to enclosed courtyard it is guided by architecture strategies. Exterior reading of the building is formed by various perception principles: framing, refracting, reflecting. Whilst development of structure advocates interior construction operations, such as exposure of anatomy, decomposition, cutting.
As a result the realities are worked out in a particular way from a detail seen through a microscope to an overview of a seamless panorama. The radical use of glass generates different level of transparent architecture appearances. In this process the building together with landscape and the in between space manifests as a significant reversed forensic experience. Thus, visitor can examine the building and vice versa.