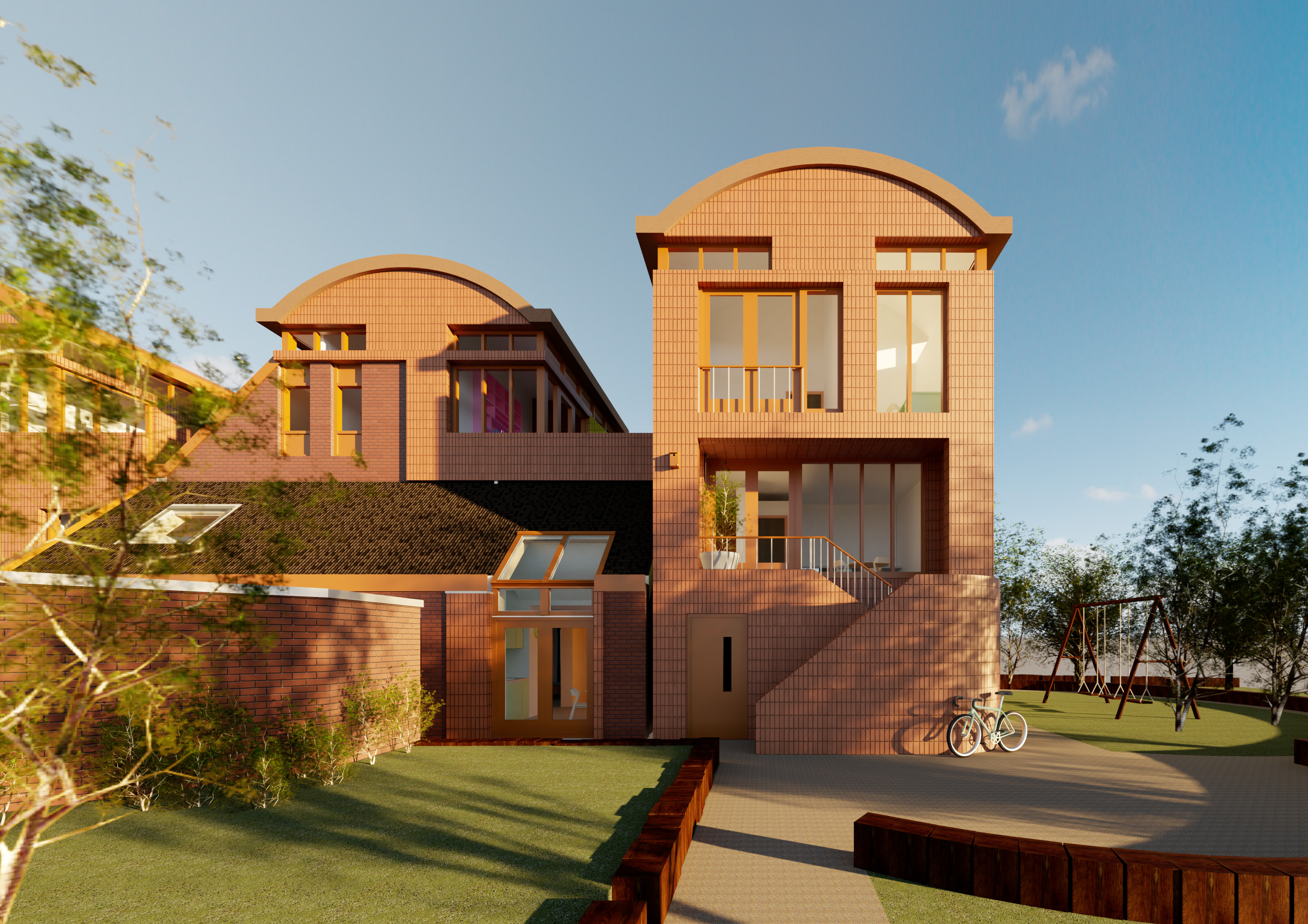Suburban Renewal
This graduation project addresses the societal relevance of the increasingly urgent building envelope renovations of Post 65 suburban housing in the light of the necessary improvement of energy performance. The Post 65 aesthetic and spatial identity stands a good chance of being underexposed in the renovation practice because of the lack of public appreciation of Post 65 architecture and the still developing body of knowledge. This project shows that by strengthening and/or adding Post 65 aesthetic and spatial attributes in renovation design there is a future for the valuable Post 65 aesthetic and spatial identity. Through developing know-how for contextualist renovation design that uses Post 65 aesthetic and spatial vocabulary this projects creates guidance for future-proof renovations for a lower probability of compromised heritage values. The academic relevance of this project is characterised by the critical historiographical perspective on existing literature that discusses Dutch Post 65 architecture. The research output is a contribution to this still developing body of knowledge on Dutch Post 65 architecture. The research and design methodology is subdivided in five steps:
1. Identify different strategies
2. Investigate how they are applied
3. Evaluate effects on design location
4. Define a brief
5. Design an integrated plan
In the design part the outcomes of the research part are combined with the value assessment that was made using the Kamari model (Kamari, Corrao, & Kirkegaard, 2017) and scenario studies. On the bases of this analysis a brief is defined based on different design scenarios. Hand sketches and physical models are used for both research purposes and as a presentation medium. Especially models are investigated as a way to present the design to residents and involve them in the design of their own houses and neighbourhood.
Bekijk het hele artikel hier.
