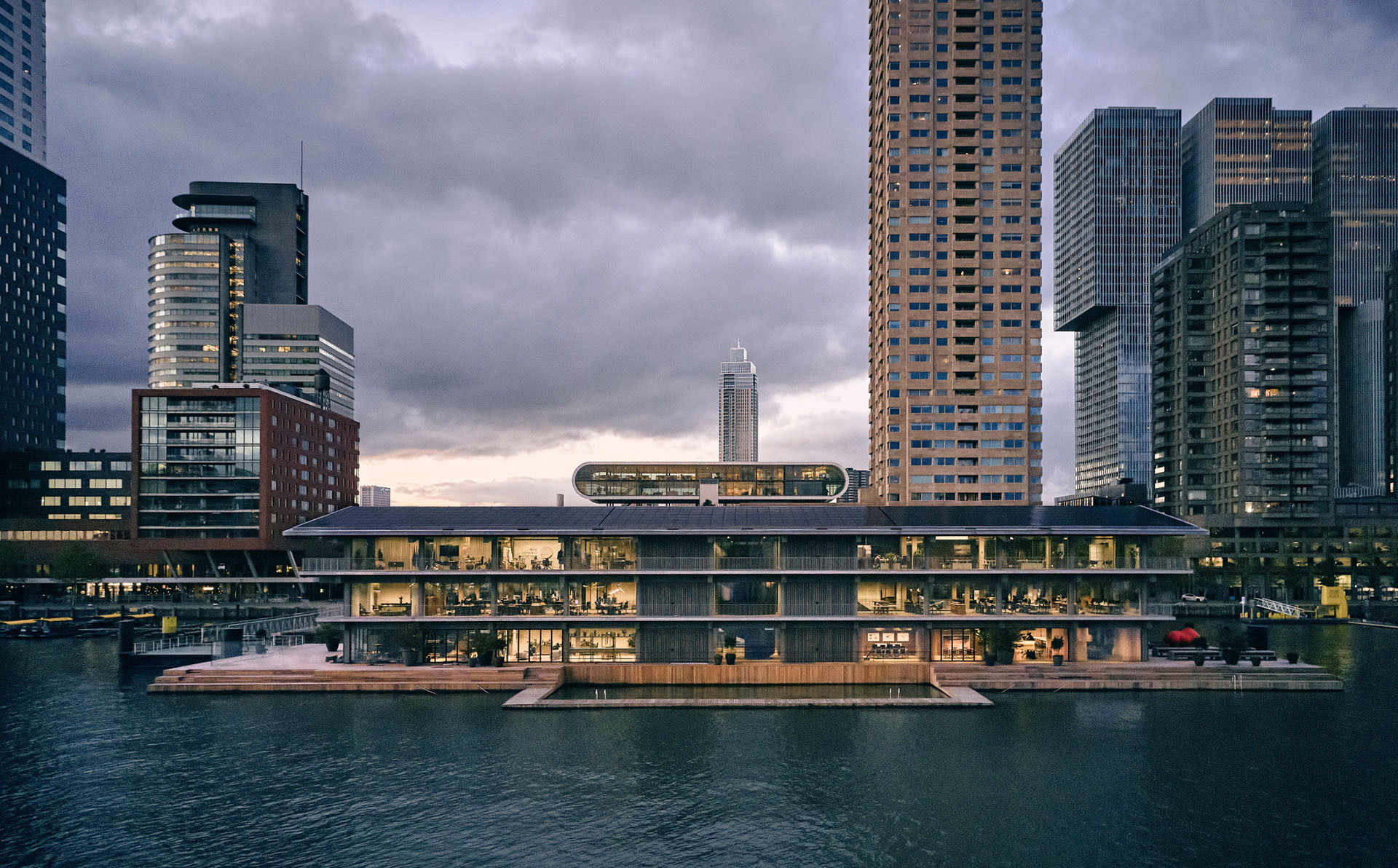Floating Office Rotterdam
| Architect(s): | Powerhouse Company |
| Year: | 2020 |
| Location: | Rotterdam, the Netherlands |
| More info: | powerhouse-company.com |
The Floating Office was designed by Powerhouse Company for the Global Centre on Adaptation, a climate centre of the United Nations based in Rotterdam. The floating building can anticipate rising water levels and sets a sustainable example by showcasing various circular design principles.
The main structure of the building is made of wood, consisting of prefabricated modular CLT columns and beams, of which the dry connections are designed for disassembly. The wooden structure is connected to a base of concrete floating pontoons with integrated piping for the climate system, which acts as a heat exchanger through its thermal mass. The water of the river Meuse is used to exchange heat during winter or cold during summer, which saves a lot of energy and significantly contributes to the climate neutrality of the building.
